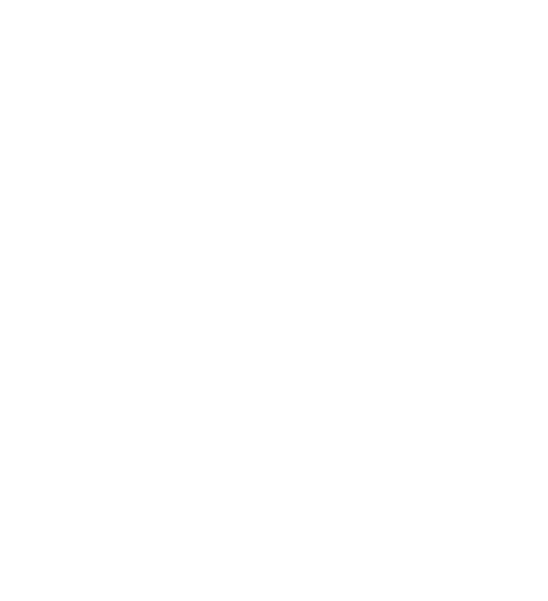4121 Wildcat Trail Crested Butte, Co
Introduction
First Level
The living room showcases a wall of windows soaking in this view. You will love sitting around the gas fireplace and watching the sunset over Mt. Emmons and the alpenglow. The main floor has an open plan with vaulted ceilings, wood trusses, a spacious dining area with deck access for those nights you want to dine al-fresco. Cooks will love the kitchen with custom cabinetry, stone counters and a large, walk-in pantry. The primary suite is located down the hall and shares the incredible views and access to the deck. The gas fireplace is a treat on the cool mountain mornings! The luxurious en-suite bathroom features a double vanity, deep soaking tub, steam shower and massive walk-in closet.
Second Level
On the second floor you will find a private office that could easily be a 5th bedroom or additional living space with a balcony looking towards Axtel Mountain. There is also a lofted area next to the office with a sizable storage closet. The walk-out basement features three large bedrooms, one is the junior primary with an en-suite bathroom and then an adorable
twin room adjoining the bathroom that is shared with the bunk room. Each bedroom has large closets and amazing views. Wine lovers will go crazy for the huge climate controlled wine room that holds hundreds of your finest vintages. The heated, two car garage has extra room for all the toys you will want to have at your dream mountain home.
Location
Contact Me
Jesse Ebner
Owner/Broker
Cell: 970 901 2922
Office: 970-713-2000
326 Elk Avenue
Crested Butte CO, 81224








































































